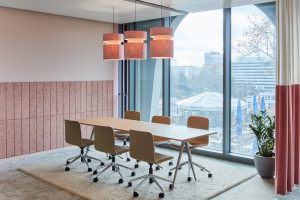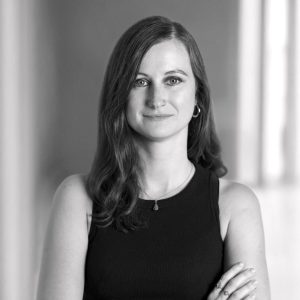Interview #55 Katja Hamler

Text: BAUX
Interview: Katja Hamler
Photo: Sebastian Dörken
Case: Upvest
All around the world, architects and designers are using BAUX Acoustic Tiles and Panels in exciting projects for great brands. In a series of newsletters, we aim to introduce you to a selection of projects and the mind masters behind the designs of these acoustic artworks. Why? Because there are endless design possibilities to share with the world. We simply will call these newsletters Interviews #.

This week, we’ve been talking to Katja Hamler from Dittmar + friends about the design of Upvest’s office spaces in the Chipperfield Building in Berlin.
Q: Can you tell us more about why you chose BAUX products for this project?
A: One key aspect is that we had a carpet on the floor and a ceiling with a built-in cooling system that also provided additional acoustic absorption. This meant that the ceiling was already handling some of the sound management. However, we didn’t have anything on the walls, and without surfaces to absorb sound, noise would bounce around and create echo, especially in meeting rooms. That’s why we decided to install the panels on the walls in these specific areas. Personally, I really like the shapes of the BAUX panels—they’re versatile and visually interesting. BAUX offers different shapes within the same series, which is fantastic because it allows us to mix and match rather than using all identical panels. For spaces that needed a calmer, more structured look, we used shapes with natural, straightforward lines, creating a serene environment that minimised distraction. For areas where a more relaxed, creative atmosphere was desired—like some meeting rooms—we combined panels with other shapes and angles to encourage a playful, dynamic vibe, fostering creativity.
Q: Did you choose the different hues within the colours based on the mood or function of each space? Were darker tones used in any meeting rooms, or did you lean towards lighter palettes overall?
A: Good question. We approached this with two considerations. For the dedicated meeting rooms, we had a predefined colour concept. The wall colours were chosen to match the panel colours for consistency and harmony—so, for example, the green panels were used with green walls, and the natural hue was used to bring a subtle interest, especially in spaces like the kitchen. In the open spaces and kitchen, we opted for the natural colour to keep the environment interesting but not overwhelming since the overall setting had many lively elements—like blue walls in the kitchen and other design accents. The goal was to add a focal point without clashing.
Q: How did you decide what patterns to choose and how to combine them?
A: We already had the samples here, so we were familiar with the material and texture. We knew that we wanted to order custom colours, so that wasn’t a problem, and then we had to decide which patterns to incorporate into the specific rooms. So, we started with a moodboard that we showed the client and also looked at the website to see what BAUX offers. The product pages, but also the inspiration images, were super nice to look at.
Q: What do you think are the key advantages of BAUX products?
A: I think it’s the combination of everything—versatility, design, and sustainability. On the market, you find products that can be adjusted with colours, shapes, or textures, but it’s rare to find a solution that offers all of these in one package. BAUX panels give us that flexibility. They’re customisable in terms of shapes, and the variety of colours helps us align with the client’s branding. From an acoustic perspective, they work very well, and environmentally, they’re a significant plus—sustainable and eco-friendly materials are very important to us and our clients. Having a product that ticks all those boxes is very valuable.
Feel free to download all files intended to help working professionals design, sketch and construct sustainable acoustical sound environments for large and small spaces.