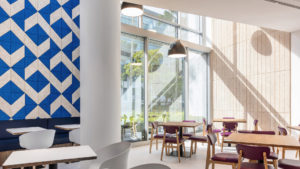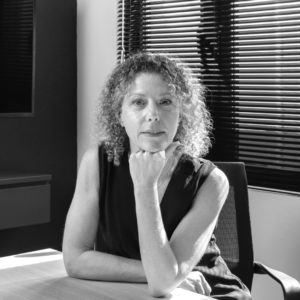Interview #48 Delphine Leon Bellancourt

Text: Matt Carey
Interview: Delphine Leon Bellancourt
Case: The Live Design Project, Singapore
All around the world, architects and designers are using BAUX Acoustic Tiles and Panels in exciting projects for great brands. In a series of newsletters, we aim to introduce you to a selection of projects and the mind masters behind the designs of these acoustic artworks. Why? Because there are endless design possibilities to share with the world. We simply will call these newsletters Interviews #.
 This week, we’ve been chatting with Delphine from The Live Design Project about a project they completed in Singapore.
This week, we’ve been chatting with Delphine from The Live Design Project about a project they completed in Singapore.
Tell us about the project.
We recently completed the refurbishment of a semiconductor client’s office in Singapore. One of the building’s features is a 550m² staff canteen that spans the first and second floors. It’s designed to seat 120 to 150 employees and includes buffet areas on both levels. The space is not just for dining; it’s multi-functional, a place for people to meet.
What was the vision behind the canteen’s design?
The client wanted a space for breaks and informal meetings. Our vision was to create a versatile space where staff could unwind, have conversations, eat, grab a coffee, or work as an extra meeting space. We realised early on that the right acoustics would be essential in this kind of open space with a mezzanine level.
How did you address the acoustic challenges in such a busy space?
In a canteen space, managing noise levels is crucial with many people eating and meeting. Traditional soft fabrics aren’t suitable because a canteen needs easily cleanable surfaces. BAUX products were the perfect solution. The sound absorption capabilities are fantastic, and they help create a more comfortable aesthetic.
How did you create the BAUX designs in the canteen space?
The company’s corporate colour is blue, which is represented in one of the BAUX designs, and we also created a second bigger BAUX design, with natural tones, that covers both floors to maximise sound absorption and create a cohesive look. They play off each other really well and have become part of the space. People often think the BAUX materials are part of the design and not added for sound absorption.
How did you incorporate sustainable materials into this project?
Sustainability was a key requirement. All materials we used had to have sustainable certification. This commitment to sustainability is something we’re seeing more and more in our work in Singapore, so that’s another reason why BAUX was a great solution for us.
How has the client responded to the new canteen space?
The client is thrilled with the space! They love its practicality and versatility. It provides employees with a place to relax and recharge during their breaks. Workers can also take their laptops and work comfortably. It’s a dynamic and multifunctional space.
And how has the cooperation with BAUX worked?
Really well, we’ve had lots of contact with the local BAUX rep in Singapore.
What would your dream BAUX project look like?
I’d love to use BAUX materials in a school to reduce noise levels and create some really fun spaces for learning.
Feel free to download all files intended to help working professionals design, sketch and construct sustainable acoustical sound environments for large and small spaces.