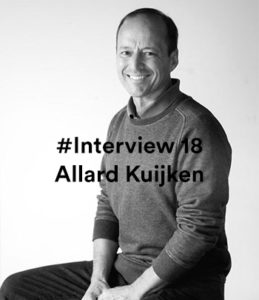Architect & Design Interviews #18 – Allard Kuijken & Sixt
All around the world, designers and architects are using the BAUX acoustic tiles and panels in exiting projects for exiting brands. In a series of newsletters we aim to introduce you to a selection of projects and the mind masters behind designs of these acoustic artworks. We simply will call these newsletters Interviews #.
 This week BAUX has been in conversation with Project Lead Allard Kuijken, Project lead at Citron Design Group about the Sixt West Coast Headquarters in California.
This week BAUX has been in conversation with Project Lead Allard Kuijken, Project lead at Citron Design Group about the Sixt West Coast Headquarters in California.
Could you tell us a little about this project? What was the client brief?
For their new headquarters on the US west coast, Sixt was looking for a creative open office environment The Terminal in Long Beach fulfilled all their requirements as far as proximity to LAX and freeways (which was important for their training sessions) industrial look and feel, direct connection to outdoor areas and break out spaces for informal meetings.
What made you choose BAUX products for the space?
Citron Design Group has used BAUX products in past creative office designs to great success in acoustic control and aesthetic compliment, and the Sixt global design team did extensive research for acoustical materials and concluded that the Baux products had the best esthetics, acoustical qualities and were competitive in pricing. One of the main deciding factors was the green-sustainable value of all BAUX products.
How did you use colour to transform the venue?
Our Client’s new space on the 1 st Floor is part of a 2 story concrete tilt-up building, therefore, there are exposed concrete walls, high metal deck ceilings ( painted white and polished grey concrete flooring. The natural B aux product was selected in grey to complete this look. These industrial neutral materials created the perfect background for the strong orange colored Sixt branding. Each Sixt location in the world has the same background in the receptio n area which relates back to th eir spaces in airports with hexagon carpet tiles ( black and grey) and strong gr aphics throughout the space in black, grey and orange. By coincidence the furniture in the courtyard is orange as well (same furniture as the classic pieces in “Jardin de Luxembourg” in Paris and makes an even stronger connection between the indoor and outdoor spaces.
What is your favourite aspect of the finished project?
The very strong connection between the indoor spaces and the outdoor courtyard when the 2 garage doors are open was really our favoured detail.
This enables the Breakroom to be adjacent to outdoor seating and an interior green wall amplifies this connection, even more, on the other side, there is a lounge area at the interior side and “orange” garden lounge seating at the connecting outdoor terrace. The landscaping creates an inviting shaded green backdrop that feels calming and soothing.
What would the dream BAUX project look like?
The Sixt project is pretty close to a dream project: the material, design and color of the tiles enhance our design concept perfectly. Sound has as significant an impact on spaces as light, color, and layout.
Visit the Sixt business case to learn more about the project created by Allard Kuijken and the team at Citron Design Group. Or visit the inspiration page for other BAUX acoustic interior design projects.