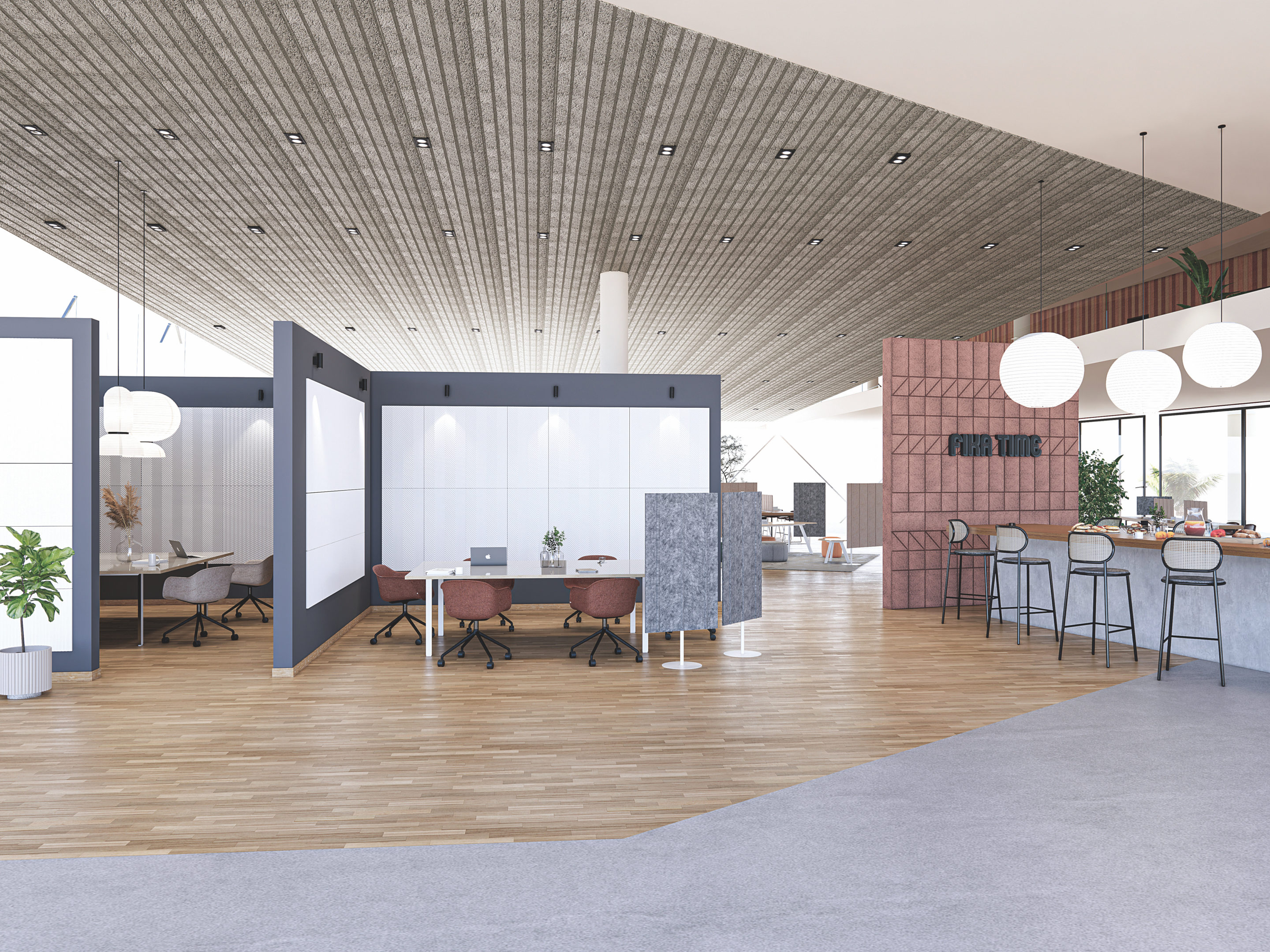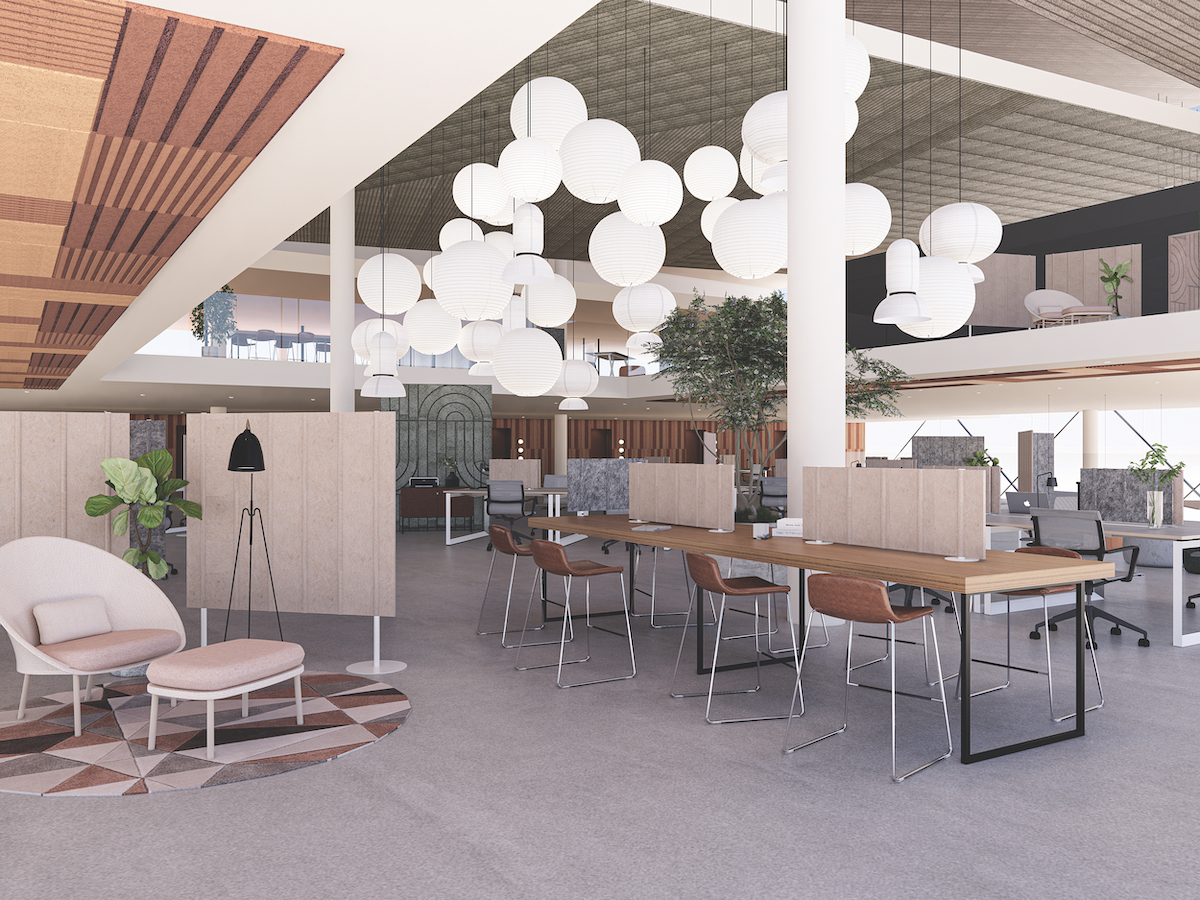Interview with Architecture student Arati Dhakal
Invisible Barriers
Text: Matt Carey
Renderings of model: Arati Dhakal
Portrait photo: Johan Ronnestam
Invisible Barriers is a small-sized hotel with seventy modern rooms, each designed with the guest experience in mind. One of the hotel’s unique features is its construction, which emphasises transparency and openness. The invisible barriers that often exist in hotels disappear, as the bones of the hotel, including back-end operations, are revealed to guests. This allows guests to see and experience the hotel’s inner workings, adding a new dimension to their stay. Guests interact with staff and participate in the hotel’s daily operations, creating a sense of community and connection.

Tell us briefly about the environment you’ve been working on.
Hotels mix of lots services in one building and the customer and staff relationship, for me, is a really interesting aspect to explore. The nature of a hotel environment means longer interactions between staff and guests and there’s an expectation that guests feel at home. I wanted to create a space that challenges the usual way staff and guests interact to create a more integrated space.
What construction materials have you used?
The exterior construction uses steel frames and concrete. The interior concept – to expose the invisible barriers – could easily become chaotic. When everything is exposed there could also be a lack of privacy, so I wanted to use BAUX products to make a space with varying layers of privacy and interaction. The BAUX products are part of the background where life in the hotel happens.
What was the biggest challenge for you during the process?
The scale of the project pushed me into focusing on a strong idea, and I had to keep a balance between privacy and openness.
It’s so easy to experiment with BAUX colours and textures. I’ve used wood wool panels and tiles on ceilings and walls to create the right acoustic environment for guests and staff to feel relaxed. A hotel also needs to look impressive and homely and with BAUX materials I had the flexibility to play with colour and textures while improving acoustics and creating privacy. I’ve included cozy nooks and FELT dividers to break up large open spaces. The modular nature of BAUX materials makes it easy to create flexible solutions for meetings and living.
How is your model connected to the future of wellbeing?
Levels in the building are connected by ramps and stairs, creating a surprising journey throughout the building. Split-level floors open up the space, creating a natural sense of openness and flow throughout the building. The split-level design allows for more flexible and adaptable use of space. Each level can be configured to serve different functions, allowing the hotel to adapt and meet the needs of guests. Large windows flood the space with natural light, creating a bright and airy atmosphere and reducing the need for artificial lighting during the day.
The hotel uses BAUX designs to create a comfortable and enjoyable acoustic environment, with reduced noise reflections in open, split level spaces. BAUX wood wool wall and ceiling panels and have been used to absorb sound and create a warm and inviting atmosphere. BAUX Acoustic Wood Wool designs in public spaces makes a significant difference to the guest experience, allowing them to hold conversations, meetings or simply relax in a more comfortable and productive environment.
BAUX products used: Acoustic Wood Wool Ceiling Panels, Acoustic Wood Wool Panels, Acoustic FELT dividers and BAUX Acoustic Pulp Panels.
Arati Dhakal was born in Nepal and completed her bachelor’s degree in architecture in Nepal. She is currently on the second year of her Master’s in Industrial Design at Lund University.
Read BAUX’s previous blog post – Clerkenwell Design Week 2023. See images of the student’s models, the fair stand in collaboration with Morag Myerscough, and more.

